Riverview
Set in the coastal town of Ōakura, this home celebrates outdoor living with two beautifully designed entertaining zones. The first, a sheltered alfresco area beside the pool, provides the perfect spot to enjoy the outdoors year-round, a thoughtful design choice for Taranaki’s ever-changing weather.
The second, a private courtyard retreat, offers a more secluded space to unwind. Both feature the warmth and design of the T1200 firebox, built into custom structures clad in matching porcelain tiles rated to withstand high heat.
Location
Ōakura, Taranaki
Professionals Involved
Petersen Barnes Building Company
Gibbons Architects + Interior
Photographer
Sandra Henderson
Products
T1200 Firebox Insert
Indoor-Outdoor Flow
The poolside fireplace structure, featuring a T1200 steel firebox, is seamlessly integrated into the roofline, creating a defined transition between the two deck zones. One side serves as a dining and BBQ area, while the other provides a comfortable lounge space beside the pool. The woodboxes, built to the same height, frame each side of the fireplace structure and add great texture and warmth when filled with wood. Overhead, a roof connects both areas, with a louvred section offering flexibility to control light, airflow, and shelter throughout the seasons.
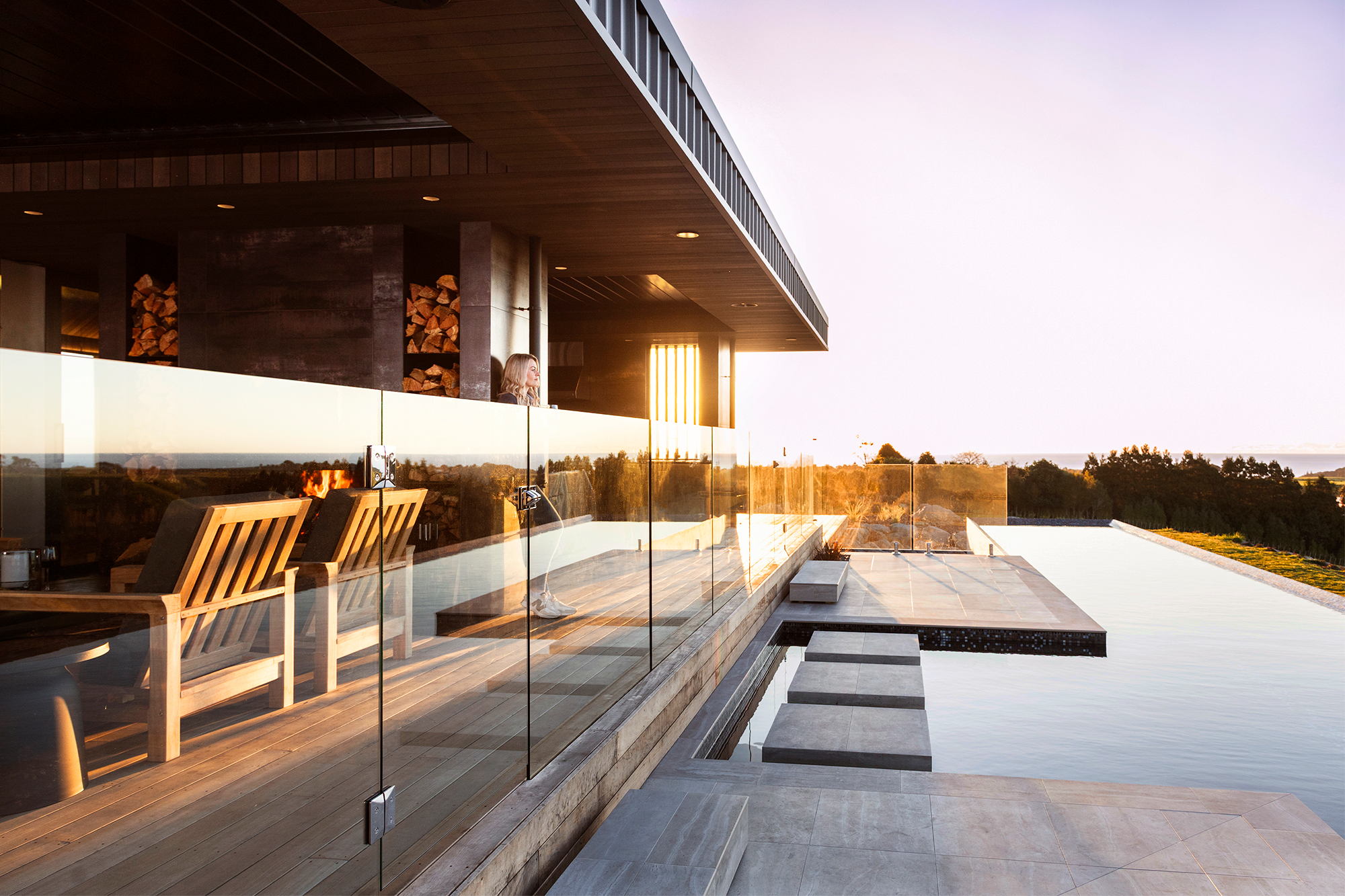
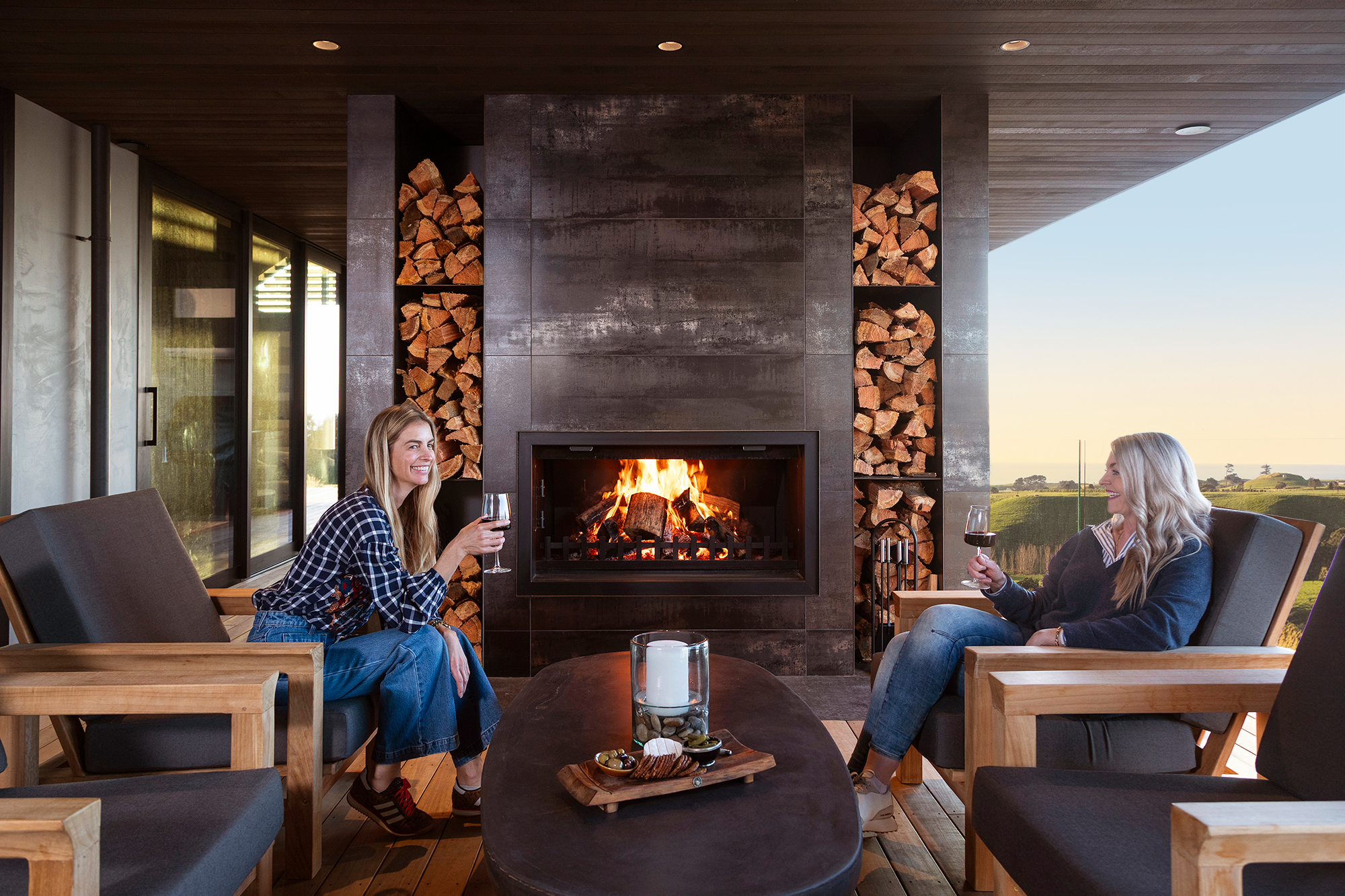
Secluded Courtyard
The second outdoor area offers a more secluded retreat, sheltered on three sides. The side with the fireplace features screens made of spaced black tubes — providing subtle privacy without blocking the view. At the heart of the space sits a T1200 firebox, built into a custom porcelain-clad structure that matches the poolside fireplace and is rated to withstand high heat. This tall, linear fireplace is a striking focal point, with woodboxes integrated into the inner sides to maintain a tidy front while adding texture and warmth when filled with wood.
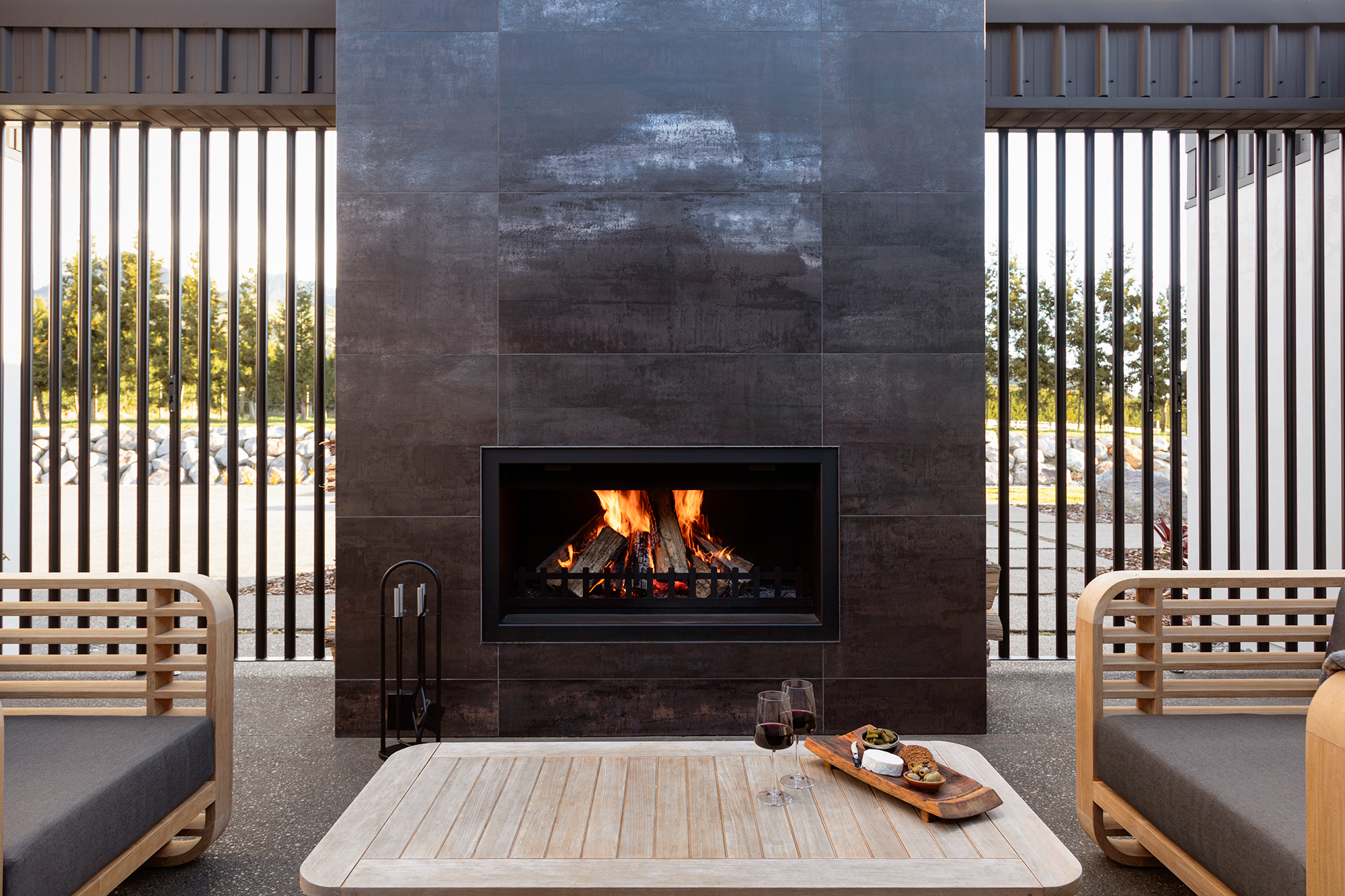
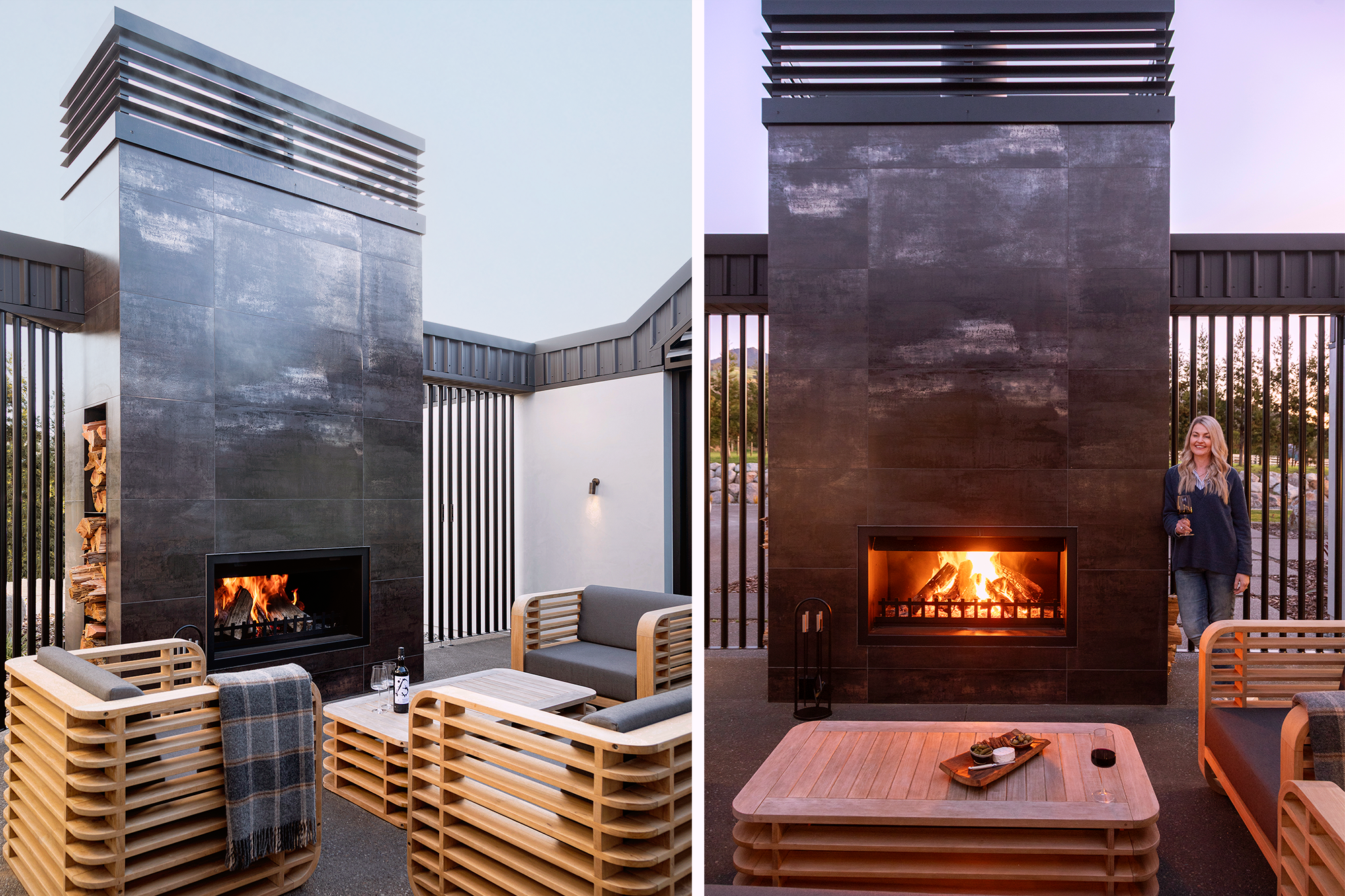
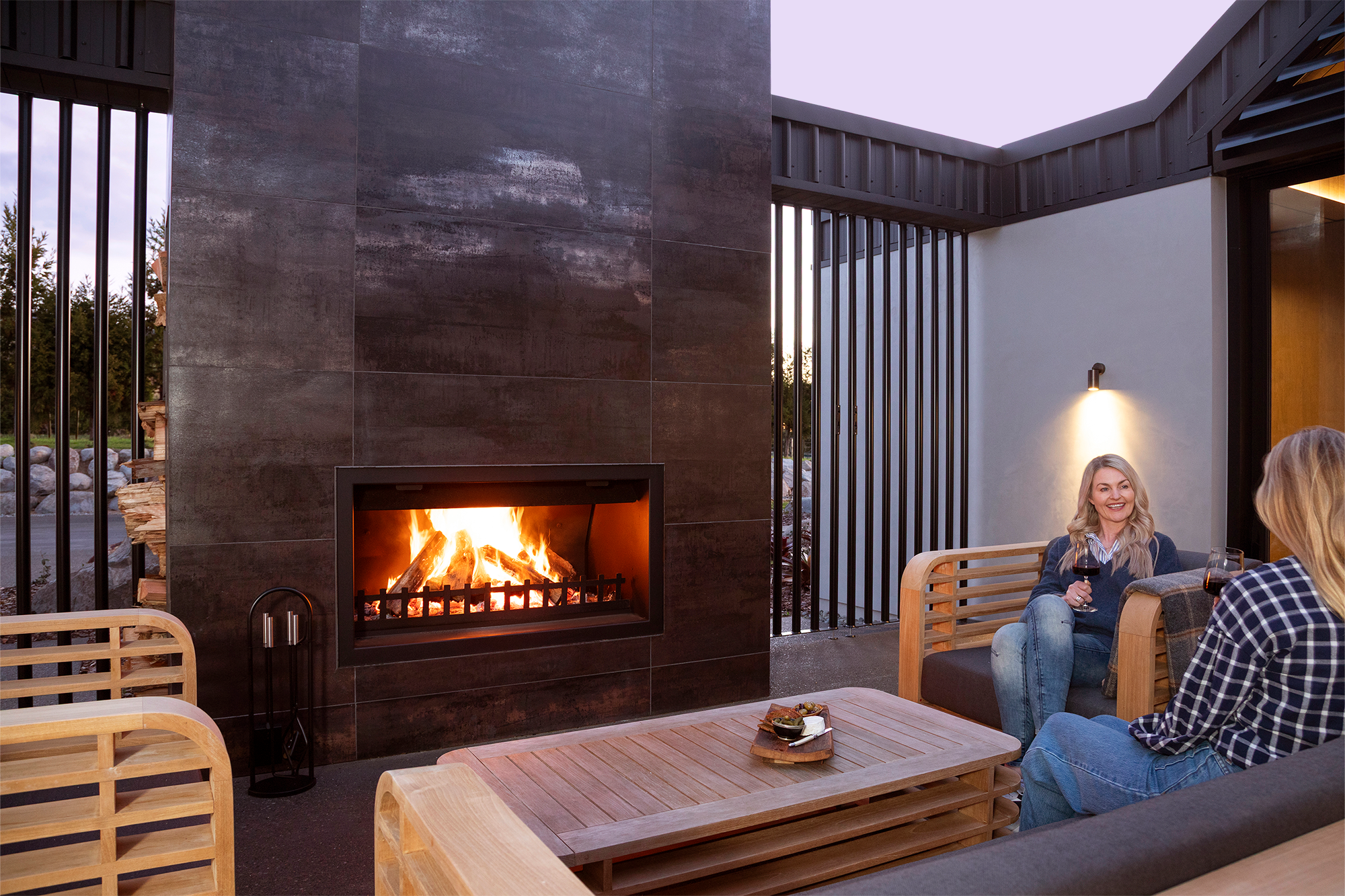
Ready to start your new project?
Our team is here to help you bring your vision to life. Reach out today to start planning your perfect fireplace.